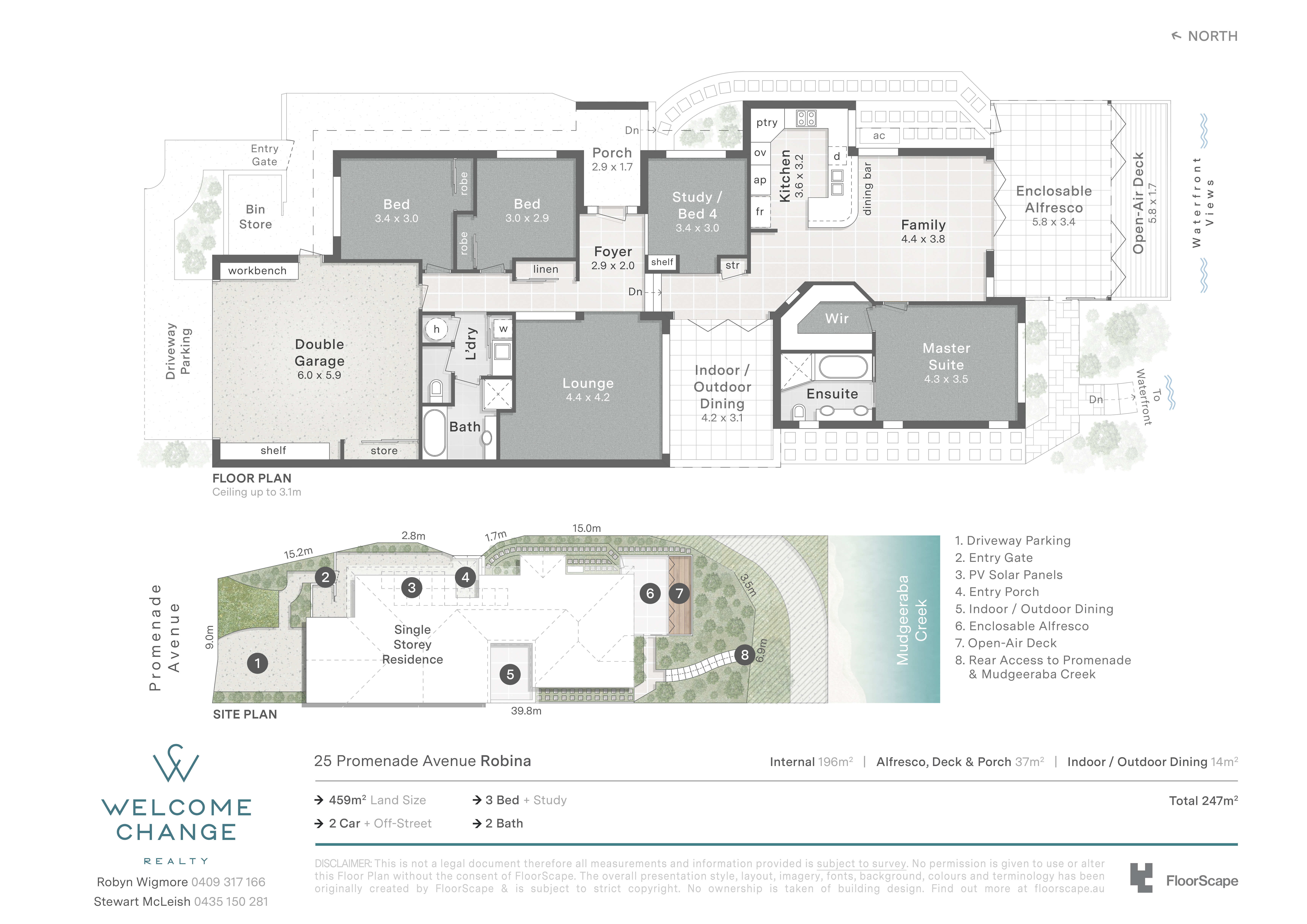LAKEFRONT PERFECTION – WALK-EVERYWHERE LIFESTYLE!
Set in a private cul-de-sac on Lake Lido, this stand-alone, single-level residence is one of Robina’s rarest finds and without doubt its most immaculate. Meticulously maintained and upgraded by the same perfectionist (retired builder) for 21 years, every detail has been designed to perfection.
A gourmet renovated kitchen with oversized stone benchtop, soaring ceilings, ducted air and seamless indoor-outdoor living sets a new benchmark for comfort and quality. The indulgent master suite overlooks the lake, while thoughtful storage and clever design make the home both elegant and practical. With solar, security, epoxy-coated garage flooring and no body corporate fees, there is absolutely nothing to spend.
Imagine being able to stroll to Robina Town Centre, C-Bus Stadium, Robina Private & Public hospitals, Robina TAFE and the train station. At your doorstep lies the extraordinary Greenheart Robina City Parklands, with sweeping green spaces, walking and cycling trails, playgrounds, picnic lawns and community facilities, a world-class parkland in the heart of the city. This is lifestyle without compromise.
Why It’s Exceptional
– Unparalleled presentation – every detail perfected by a fastidious builder
– Designer kitchen – oversized stone benchtop doubles as a casual dining table (with a view), with hidden storage & smart corner pull-outs
– Waterfront lifestyle – covered entertaining areas, outdoor shutters (allow year round/all weather comfort), lush terraced low maintenance gardens & cooling lake breezes
– Luxury comfort – ducted air, solar, Crimsafe-style screens, high ceilings
– Practical elegance – master suite with spa ensuite & lake views, cleverly separated from guest/children’s wing
– Lock-and-leave appeal – freehold title with no body corporate fees
Features You’ll Love
– Single-level design with just three internal steps (wheelchair friendly with a minor ramp)
– Three spacious bedrooms plus study (easily converted to a fourth bedroom)
– Indulgent master suite with spa ensuite, walk-in robe & lake views
– Multiple living zones inside and out, ideal for entertaining
– Electronic Vergola in indoor/outdoor dining – closes automatically when rain is imminent – enjoy candlelit dinners under the stars!
– Renovated kitchen with modern appliances & oversized benchtop with clever storage
– High ceilings – 2.6m at the front, stepping down to 3.1m at the rear
– Double garage with epoxy-coated flooring, storage & timber workbench,
– Convenient driveway parking for two vehicles
– Back-to-base security, full insulation & 3.5kW solar system
– Plantation shutters, quality fixtures & fittings throughout
– Crimsafe-style security screens on all windows and doors
– Pristine, low-maintenance gardens with automatic irrigation system
– Abundant storage in multiple cupboards as well as the roof cavity!
– Excellent Feng Shui noted by specialists
– Fully steel-framed construction with 50-year structural warranty
– Private rear stairs to secure gate and lakeside walking path
– Peaceful cul-de-sac with genuine community spirit
Location That Ticks Every Box
– Robina Train Station, 500m/7 minute stroll (direct train to Brisbane Airport)
– CBUS Stadium, 750m/10 minute stroll
– Robina Town Centre, 850m/10 minute stroll
– Robina Library, 850m/10 minute stroll
– Greenheart Robina Parklands, 1.1km/15 minute stroll
– Robina Hospital, 1.1km/11 minute walk
– WiSE Specialist Emergency, 400m/4 minute stroll
– Robina TAFE & Greenfields Rooftop Bar & Restaurant, 350m/3 minute stroll
– Bond University Institute of Health & Sport, 750m/10 minute stroll
– Bond University, 7 mins drive
– Broadbeach & Burleigh Beach, 15–17 mins drive
– Coolangatta Airport, 21 mins drive
The Numbers
– Built in 2002
– Gold Coast City Council Rates: approx. $1,680 per 6 months
– Gold Coast Water Rates (subject to usage): approx. $396 per 3 months
– Rental appraisal: approx. $1,100 – $1,200 per week
Disclaimer: While care has been taken in the preparation of this information, the particulars are set out as a general guide only. All plans and models are illustrative only. All interested parties should make their own enquiries. This is representative as a guide only and does not constitute an offer of a contract. Everyone who visits our open homes will need to check in through our Welcome Change Realty QR code.
Disclaimer:
We have obtained this property information from sources we believe to be reliable; however, we cannot guarantee its accuracy. Prospective buyers are advised to carry out their own investigations.

































